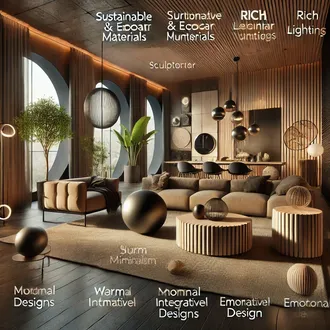Transcription Organization of interior spaces
After the decorator makes the sketch of the floor plan, where he wrote down all the dimensions of the room and represented all the doors, windows, columns, beams, unevenness, furniture, appliances and accessories that will remain inside the room, he has to start transforming all the elements it has, to achieve a scenario that in addition to pleasing the customer promotes the welfare and development of all those who will inhabit it.
The modification of the space must be done, taking into account the needs, aspirations and tastes of the client, which must be accessed through pleasant conversations where the client communicates the activities that will be developed in each area; the circulation; the furniture, its distribution; the style; the materials to be used; the colors, the lighting, the textures and the general atmosphere desired; among other aspects that the decorator needs to know to clearly define the type and quality of the space to be achieved.
Knowing the physical characteristics of the spaces available and with a clear idea of the function, type and quality of the spaces to be achieved, the decorator must begin his design task by selecting and organizing the furniture, in order to adapt the characteristics of each available space to the requirements of the spaces needed.
The organization of the furniture in the space should focus on the functional, without disregarding the aesthetic needs of man.
Aspects to take into account to achieve functional spaces
- When selecting the spaces to be adapted for the development of the different functions, it should be considered that certain activities require privacy, so they may be distant, even isolated; while others require to be adjacent or close to each other and may even share common spaces.
- When dividing the interior spaces into zones, the position of the doors must be taken into account, since they condition the places where people will pass through.
- Furniture and appliances should be grouped by specific activities, taking into account their dimensions and the free space they require around them. For example, furniture for watching TV should be placed taking into account the dimensions of the screen.
- The distance between furniture should respect an adequate social distance.
- The arrangement of the furniture must favor the illumination and ventilation of the premises.
- Adequate visual and acoustic privacy of the different spaces must be ensured.
How to contribute aesthetic values to the spaces?
When selecting furniture and other elements for an interior, scale and proportion are determining principles. Scale refers to the correspondence that should exist between the size of an object and the dimensions of a similar standard object; while proportion refers to the harmony that should exist between the dimensions of the different objects among themselves and of these with the space that contains them.
Study the structure that surrounds the space (the walls, the floor, the ceiling, the general shape, etc.) in order to place the furniture in such a way as to achieve a correct interrelation between the two. For example: a square room has the quality of helping to concentrate the attention in the center of the space; this condition can be reinforced or attenuated by modifying the distribution of the furniture:
- to reinforce it the decorator could distribute the furniture in a radial symmetrical way around a central element.
- To attenuate it, the decorator could make an asymmetrical distribution of furniture, reinforcing it with the placement of an element that attracts attention (bold shape, bright color, etc.) relatively far from the center.
Create centers that focus maximum attention. In every room there should be an element endowed with qualities that enhance it above the rest. The centers of maximum attention are more effective when they have movement, colors, sound, fragrances, etcetera. For example: a television, a mirror, a decorative element specially illuminated, a plant, a chimney, a glass wall that allows to observe a landscape, etcetera.
When organizing the furniture and other elements in a room, visual groupings should be formed with a variety of shapes, sizes, colors, and textures that manage to transmit interrelation and unity through the adequate management of rhythm, harmony, balance and light. Types of organization of interior spaces: There are several criteria that allow us to classify interior spaces. Below we refer to two of them:
- Taking into account the use that is made of the available space is classified into tight and loose. The tight organization is mainly used when the available space is reduced. For this reason, in this type of organization, the use of custom-made modular furniture is recommended in order to have more free space. Loose organization is possible when the decorator has enough space available. This type of organization allows the use of a greater diversity of sizes, styles and types of furniture; in addition, it makes it possible to reorganize the space easily.
- Taking into account the way in which the interior spaces are going to be related to the exterior. The closed organization is one where there is no relationship of perception with the outside.
The open organization is one where there are openings that allow natural lighting and air circulation.
space space




